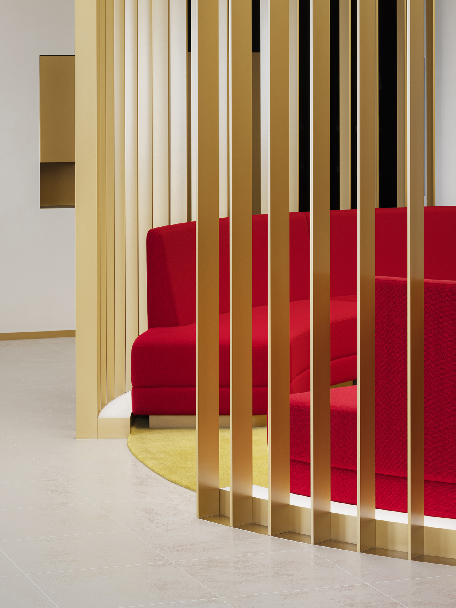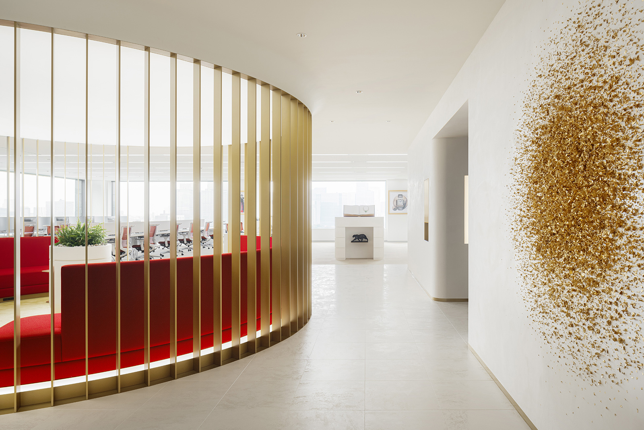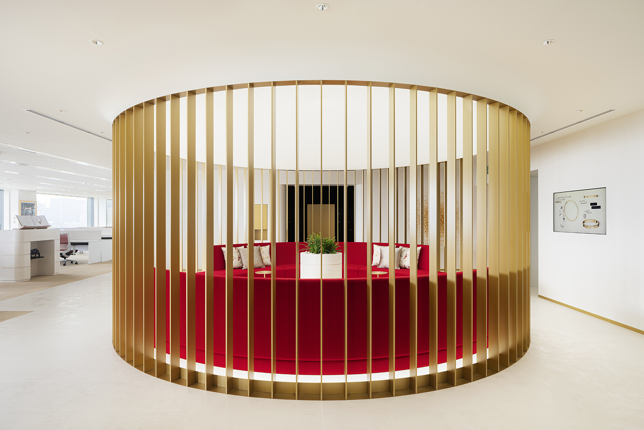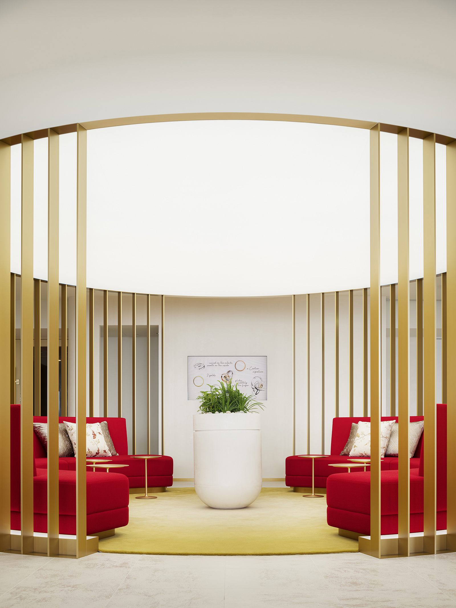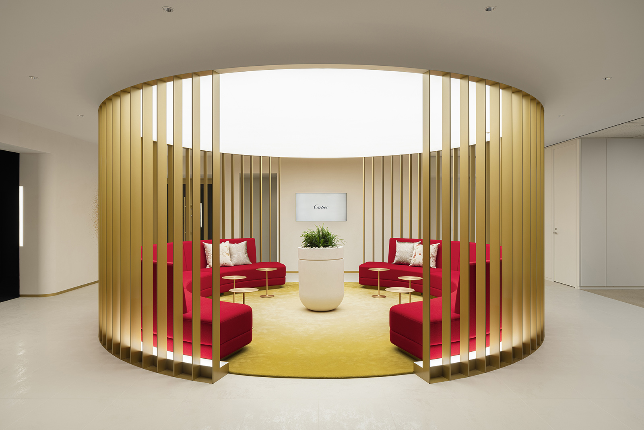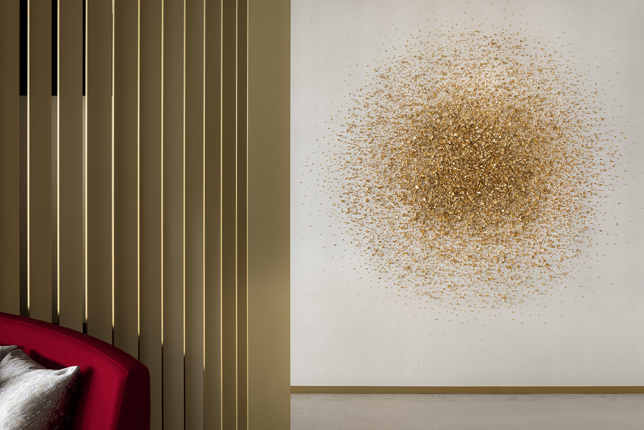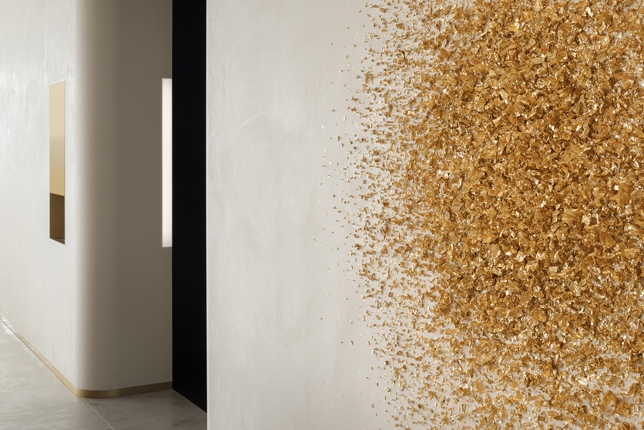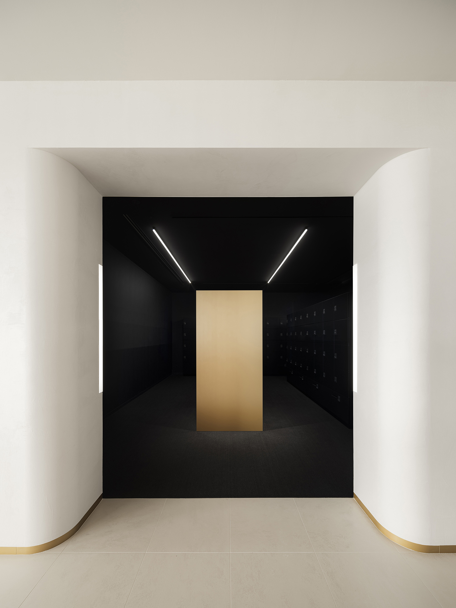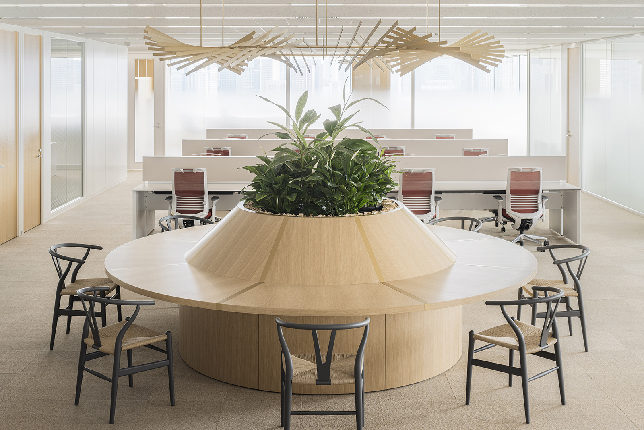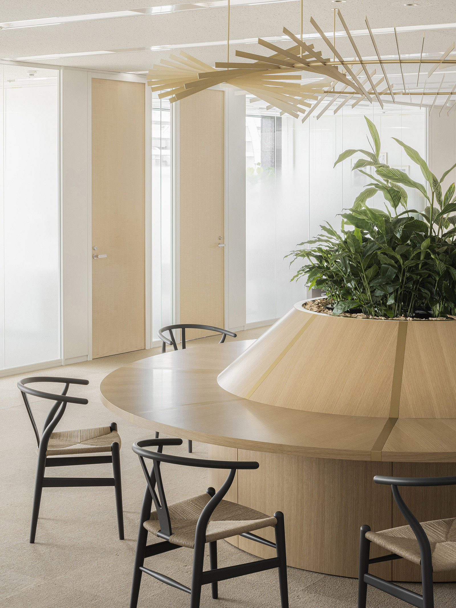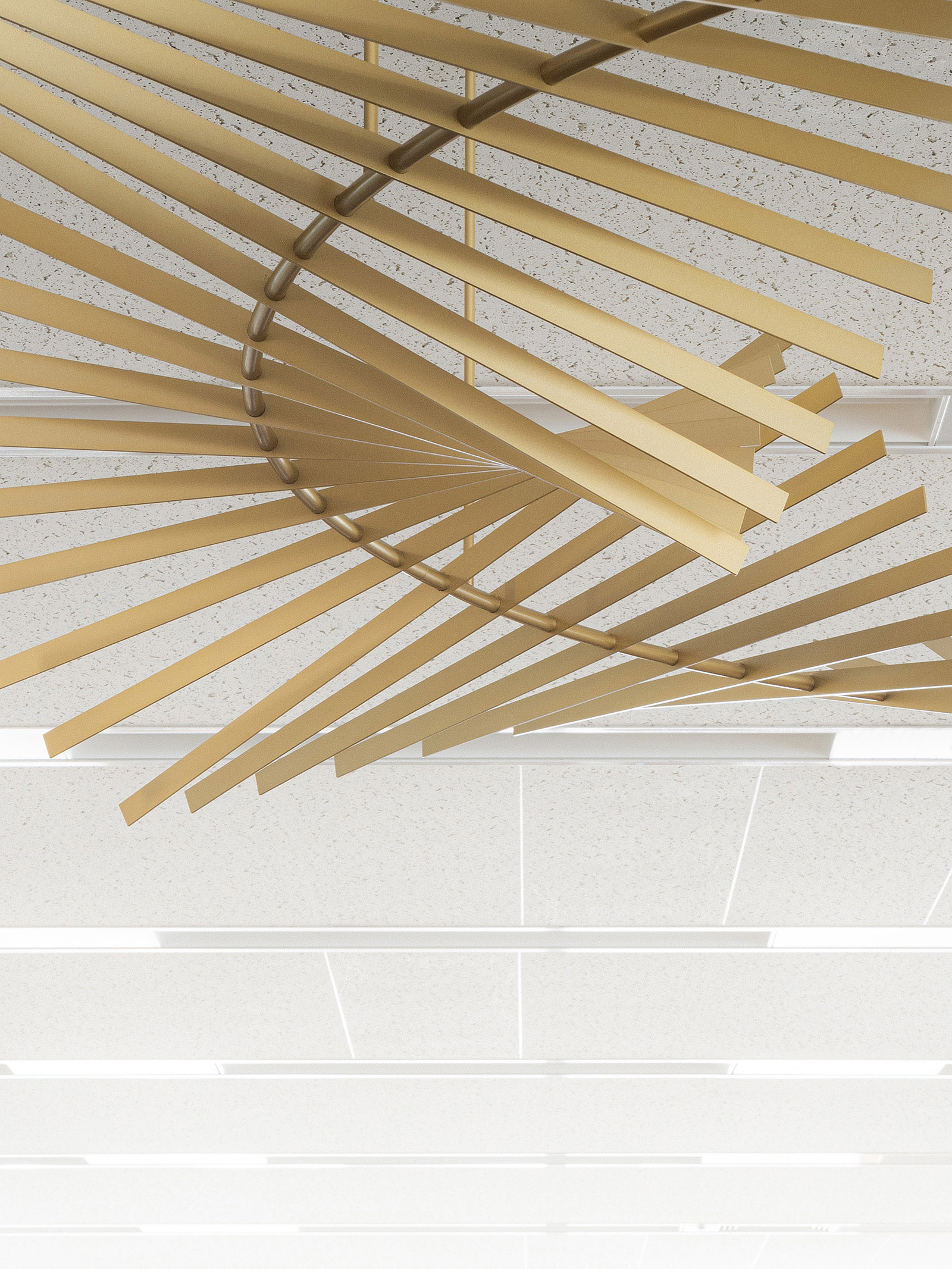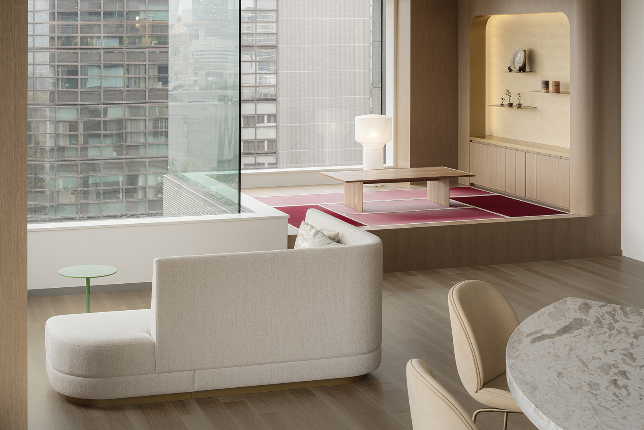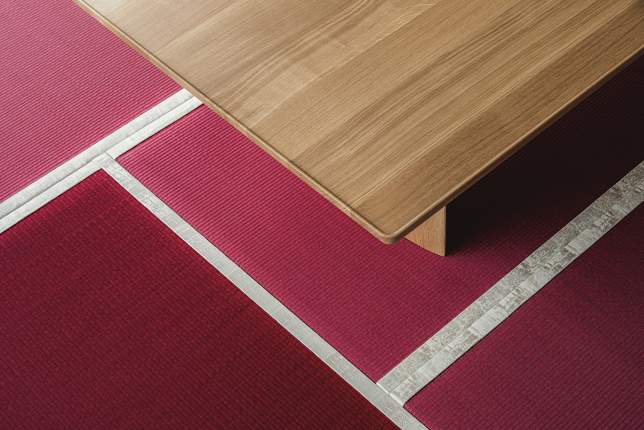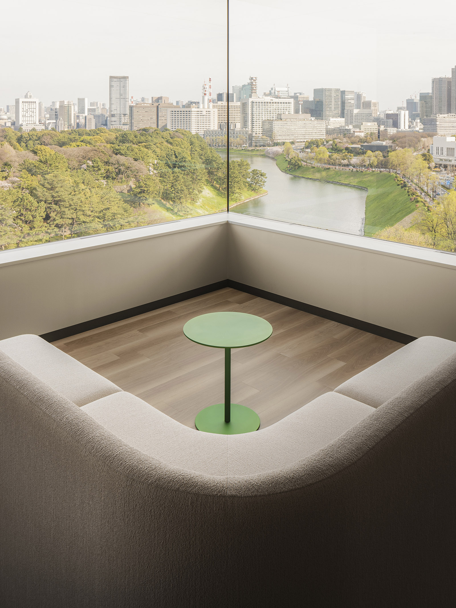
CARTIER JAPAN OFFICE
Office
Tokyo, Japan
2022
The Cartier Office renovation design aims to express the prestigious brand’s world view of creativity, excellence and luxurious experiences with the use of experiential spaces to foster new communication and relationships within the work environment. A brightly lit and airy entrance hall with high-quality materials sets an uplifting mood to the office. Original abstract artwork of scattered gold leaf on the wall next to the entrance welcomes guests with a contemporary majestic flair. The staff locker room offers a space of tranquility, its tone subdued in contrast to its surroundings, while within the office spaces, accents of champagne gold and deep red are tempered by natural hues— subtle references to the luxury of artisanal craft. A circular lounge space, enclosed within soft-sheen vertical louvers, brings a sense of calm and comfort, its privacy heightened by mellow lighting from above and red-colored sofas that wrap around its visitors. Carefully selected materials and innovative lighting enhance the open-plan work and communication areas. A central large round table has a radial wooden surface pattern, subtly divided into individual work zones by champagne-gold metal lines. The communication lounge, radiantly lit by its window-side location, offers spaces that encourage face-to-face encounters and conversations. A marble-topped circular counter welcomes visitors with its warm gold accents and open center, while in a window-wrapped corner, a comfy plush sofa faces spectacular views of the city. Tucked in another window-walled corner lies the serene heart of the communication lounge. A raised tatami-mat space with unusual red mats looks out to vistas of the city. A space to take off your shoes to relax, stretch and decompress, it pays homage to Japanese aesthetics and honours Cartier’s principles of artisanal quality and innovation.
Cartier Japan オフィスリノベーションデザイン。働きながらもブランドの世界観を随所で感じられる事を目的とし、様々な場所でコミュニケーションが生まれる事を重要視した。メインエントランスでは、光によって表情が浮かび上がる素材が随所に施され、訪れる人の高揚感を高める。エントランスホールでは上質な素材と様々な光が織りなす明るい空間となり、ブランドを象徴する深みのある赤と輝きのあるシャンパンゴールが堂々とゲストを迎え入れる。入口脇の壁面には金箔でつくられたオリジナルのアート作品が大胆に広がる。ロッカールームでは対照的にトーンを落とした静けさのある世界観を演出している。 ルーバーによって適度に仕切られた円形のラウンジスペースでは、周りと程よい距離感を保ちながら落ち着いた雰囲気をつくりだす。足元に広がるカーペットに は繊細な色のグラデーションが施され、光の広がりに深みを与えている。特別な素材と光によってつくられた、新たなコミュニケーションスペースとなっている。執務エリア中央に設けられた大きな円形テーブルは中央から広がる繊細な木の表情の中、アクセントとなる金物のラインがそれぞれのエリアを柔らかく隔てている。窓際に広がるコミュニケーションラウンジは、円形カウンターを中心に様々な過ごし方を提供する。コーナーエリアでは壮大な景色を柔らいソファに包まれながらゆったりと楽しむことができる。奥にある小上がりの畳空間では靴を脱ぐことによって気持ちの切替ができ、ゆったりと、時には背筋を伸ばしながら、心を落ち着かせられる特別な場所 。ブランドの世界観と日本の美意識が織り交ざる新しいオフィス空間となった。
- Client
- Richemont Japan
- Constructor
- Takashimaya Space Create
- Lighting design
- hmmm
- Photography
- Tomooki Kengaku
