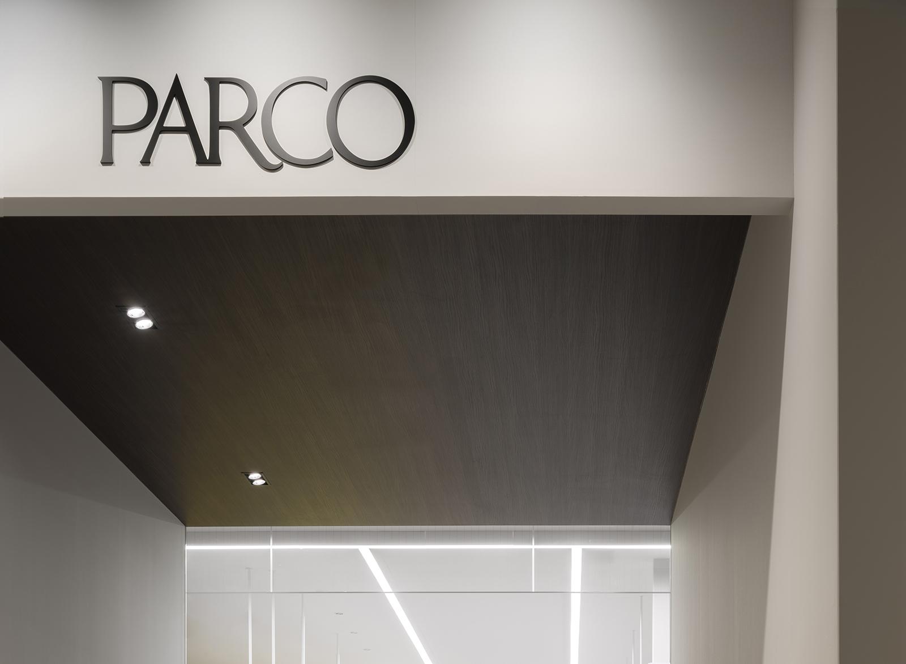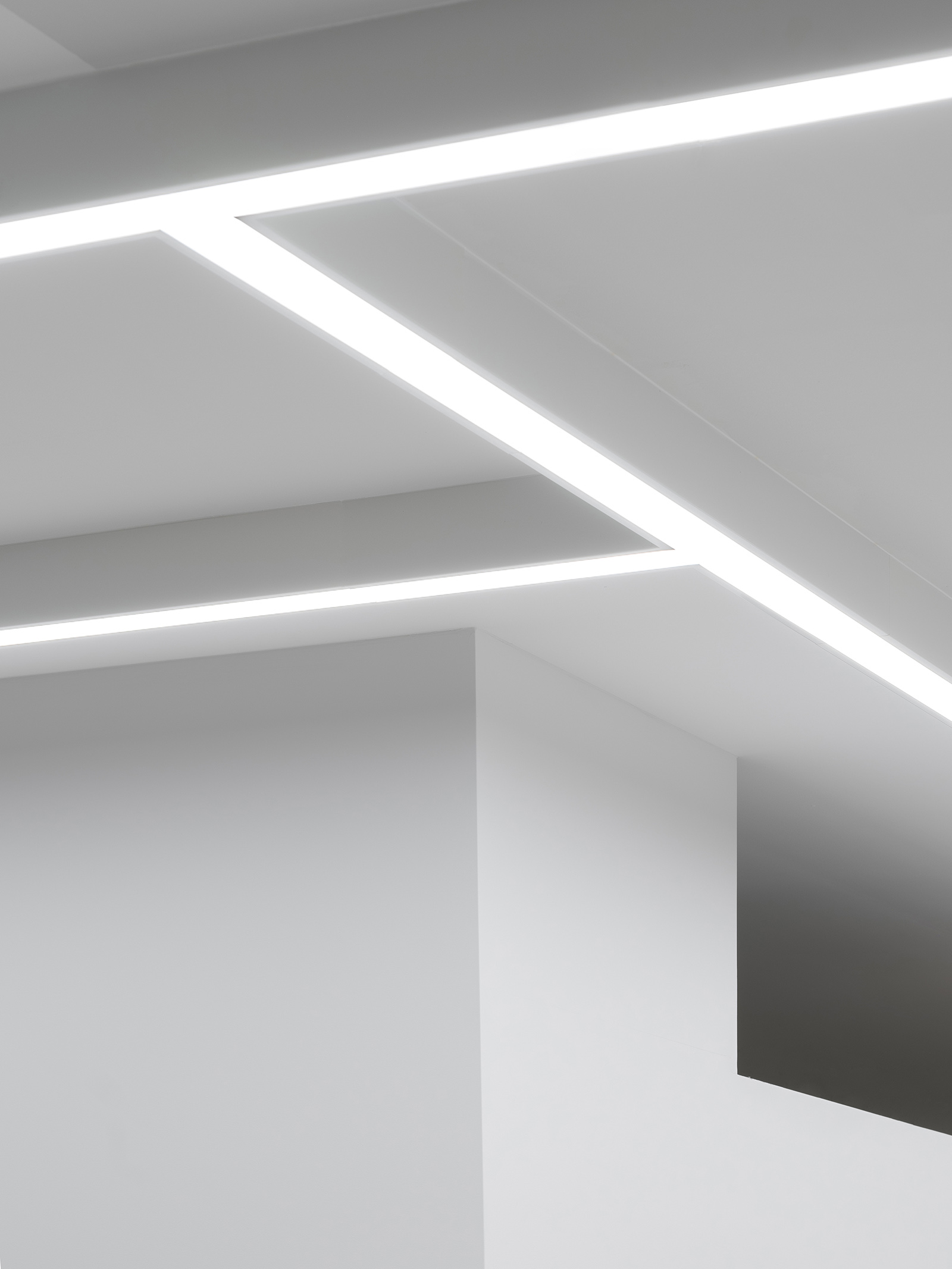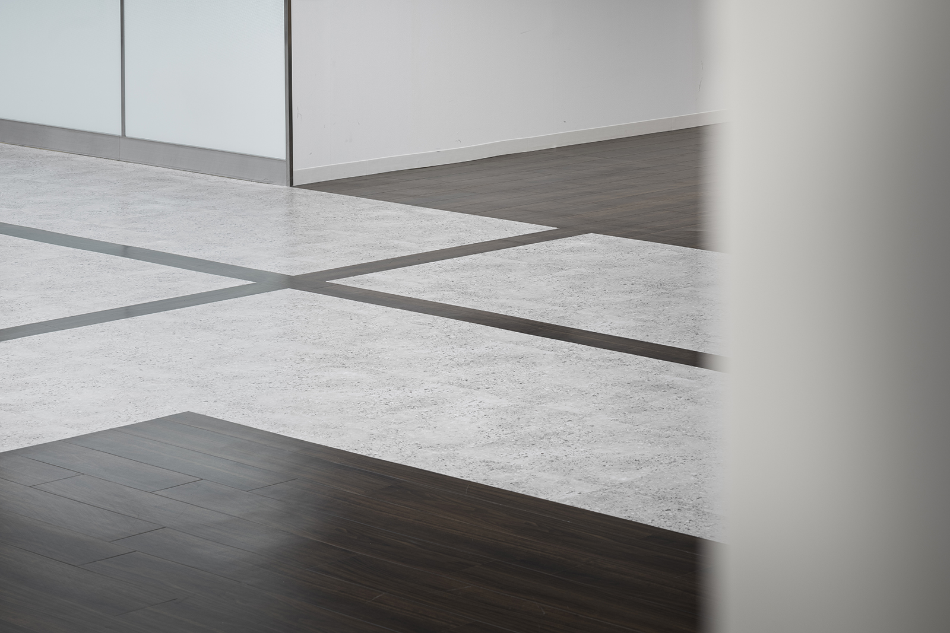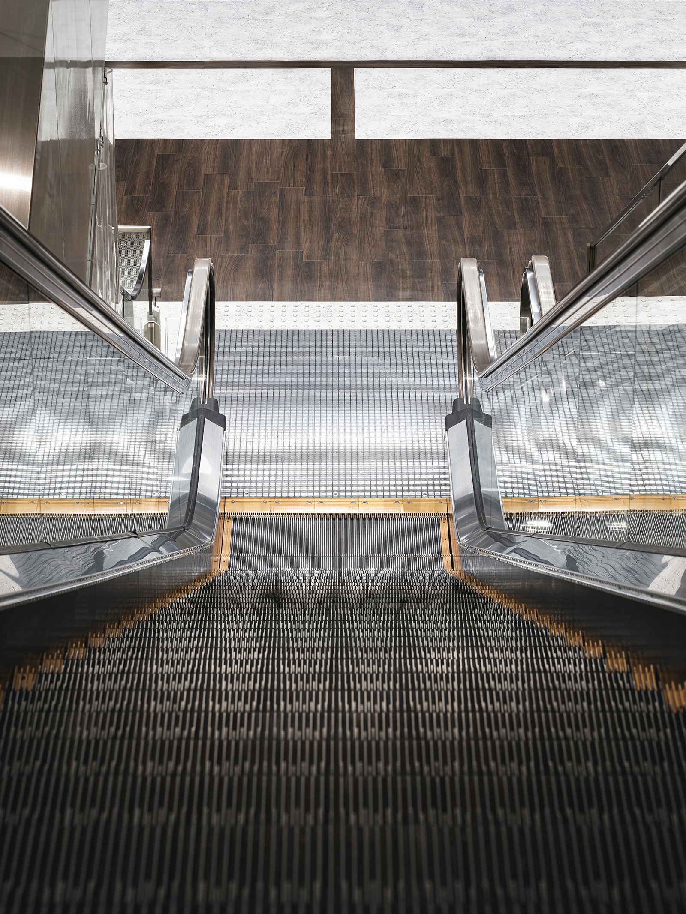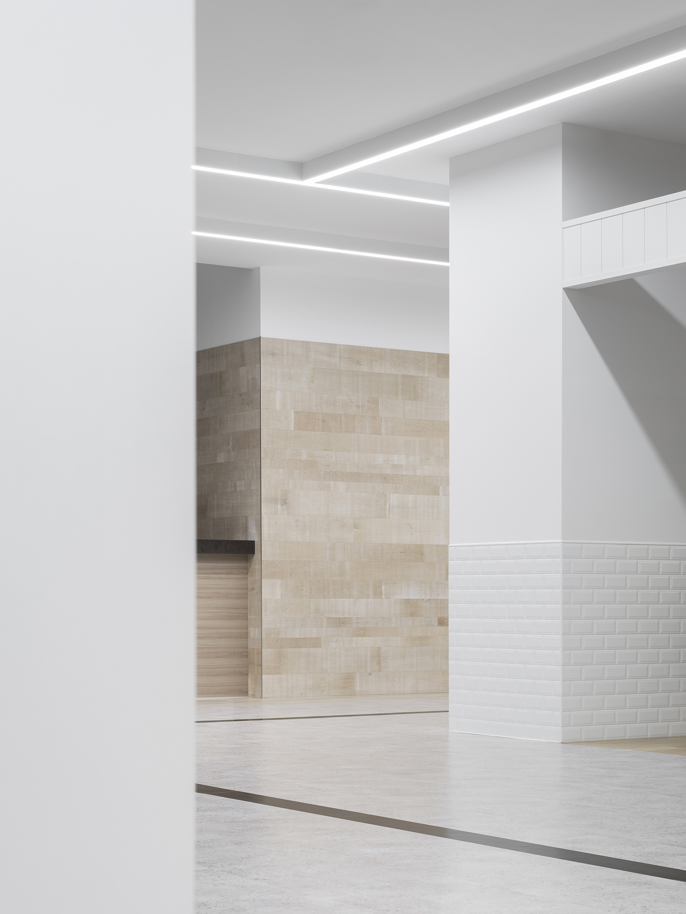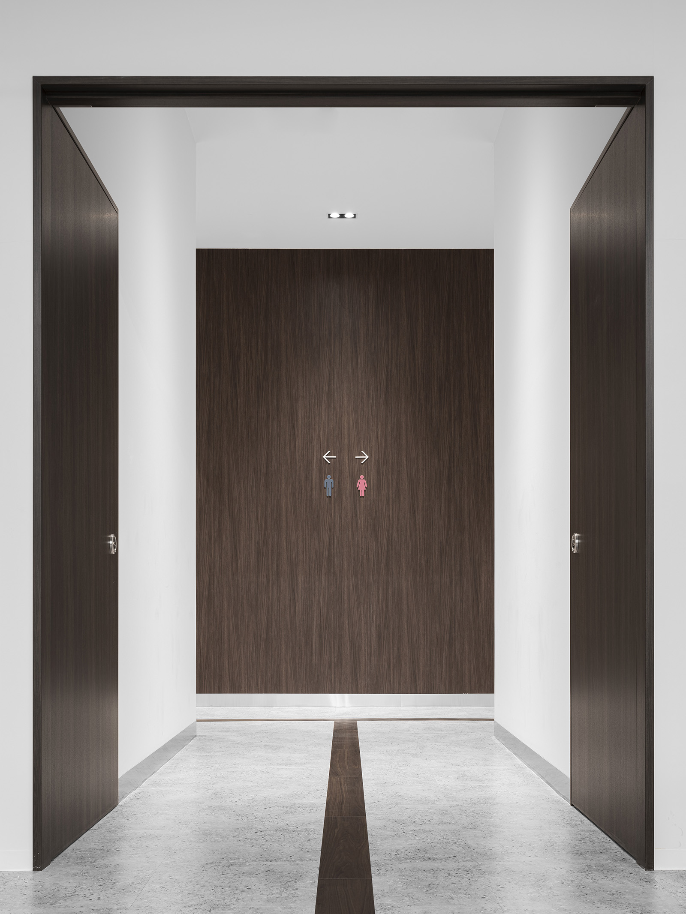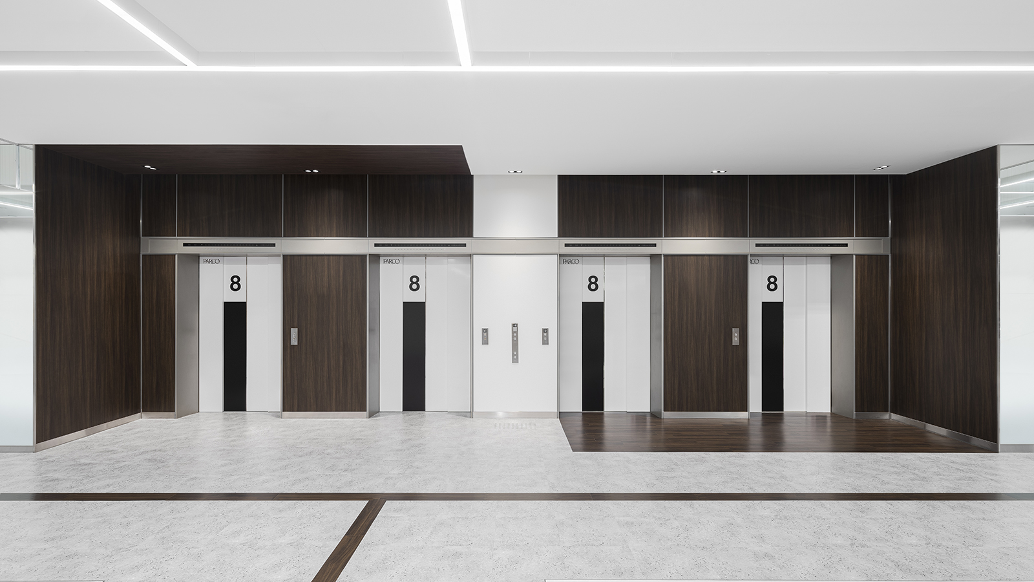
PARCO
Shopping center
Osaka, Japan
2020
Renewal project for a shopping center, PARCO. Design of common area from 8th to 11th floor. Based on the flow of people in the commercial space, I IN proposed design that allows customers to experience the characteristics of the whole space by walking around. The timber volume is applied to the core of the threshold between different spaces, such as escalators, elevators and the connections to other buildings. The expression through bold material switch creates an ever-changing experience: contrasted warm lines extend to the entire floor and guide people through the space, while horizon of light lines also spread throughout the ceiling in response to the floor, white softly illuminate each store. By using an approach that utilizes the existing spatial composition without creating new elements, the design achieved maximum effect with minimum elements.
商業施設PARCOのリニューアルプロジェクト。8Fから11Fまでの共用部のデザイン。施設内での人々の流れを考え方のベースとし、回遊する事で空間の特徴を体験できるデザインを目指した。エスカレーターやエレベーター、他の館への接続など、動線の核となる箇所に木の表情のボリュームを施した。大胆な素材の切り替えが変化のある体験性を生み出す。それぞれの空間から幹のように伸びるフローリングのラインが人々を導くようにフロア全体に行き届く。それと呼応するように伸びる光のラインが、各テナントを柔らかに照らす。新たな造作物を作ることなく、既存の空間構成を利用したアプローチによって、最小限の要素で最大限の効果を発揮するデザインとなった。
- Client
- PARCO
- Constructor
- PARCO SPACE SYSTEMS
- Lighting design
- PARCO SPACE SYSTEMS
- Photography
- Tomooki Kengaku
