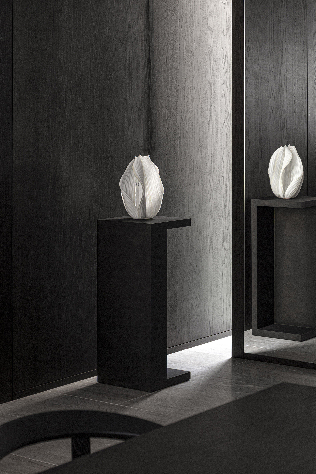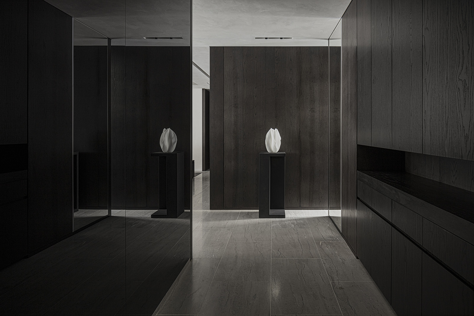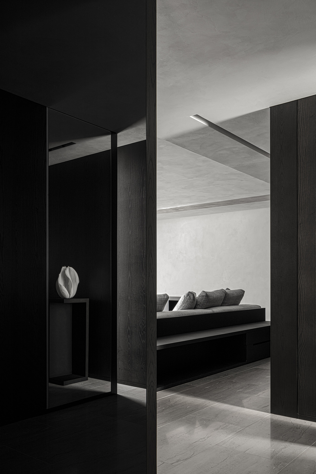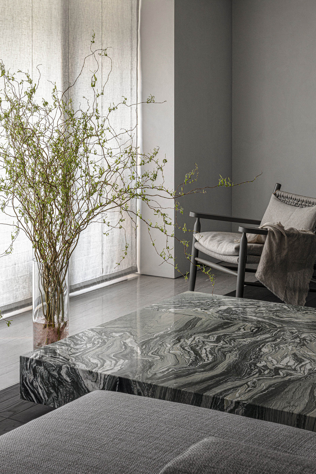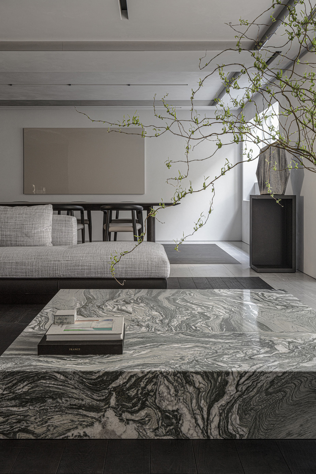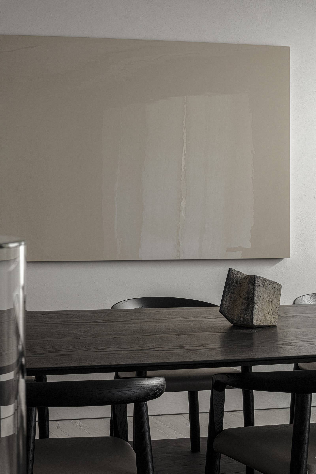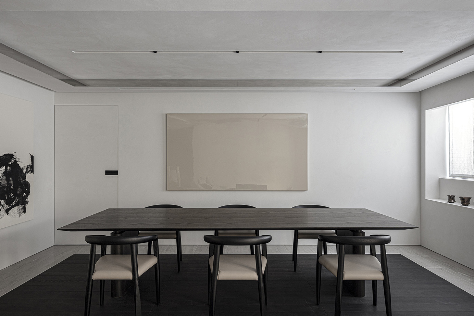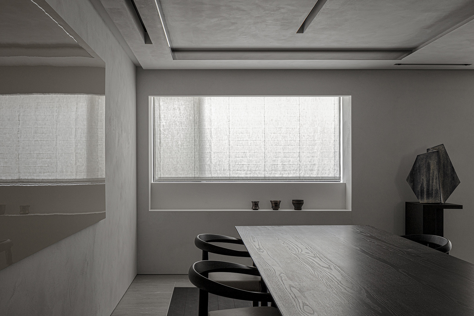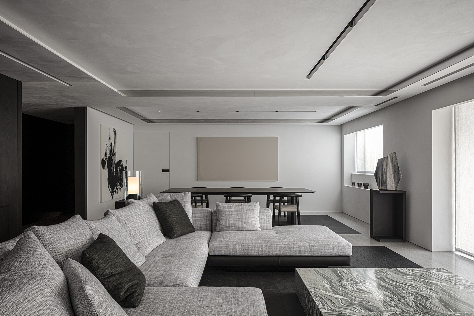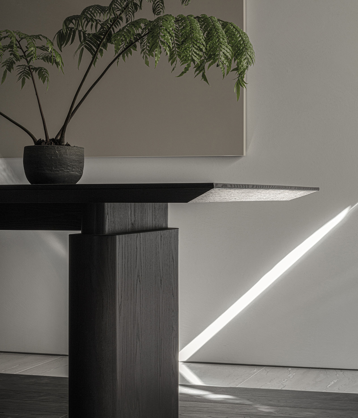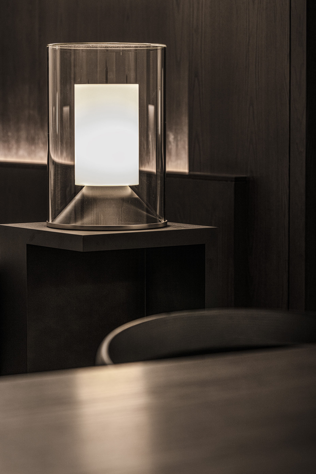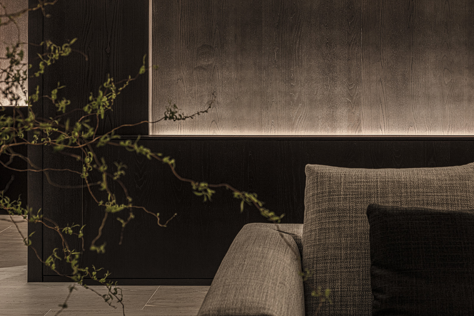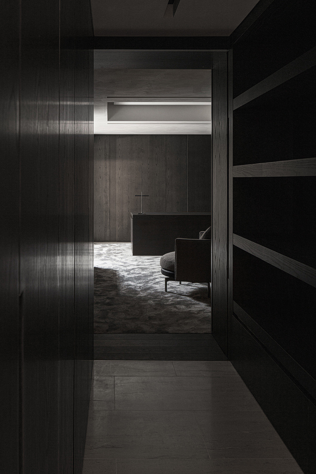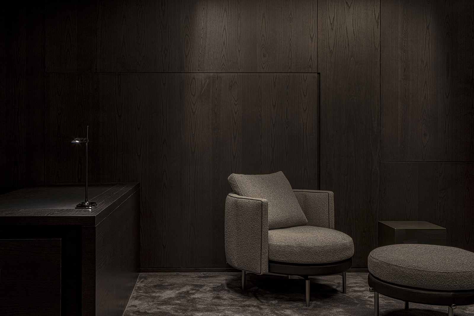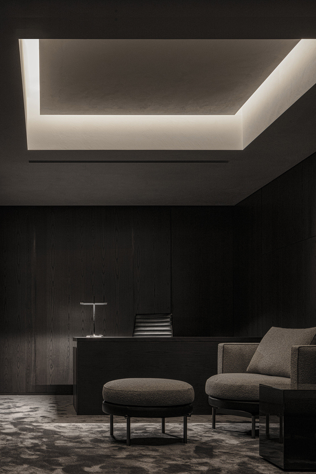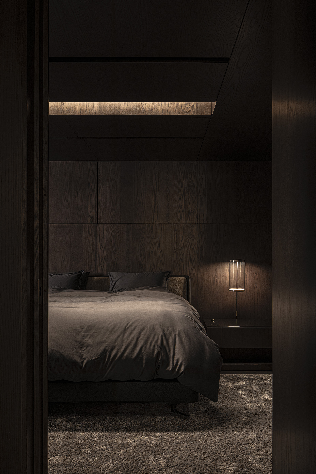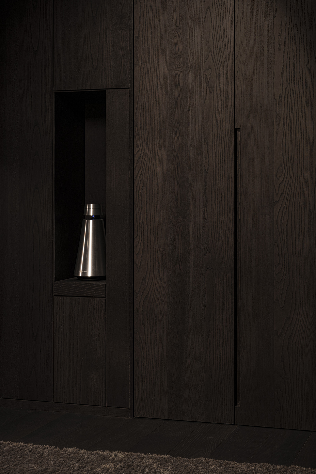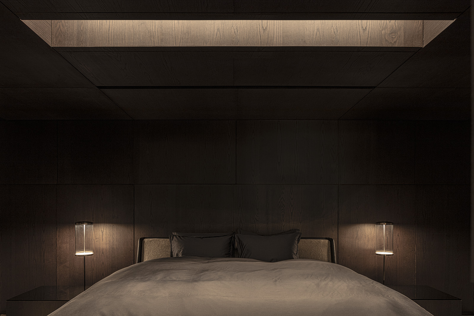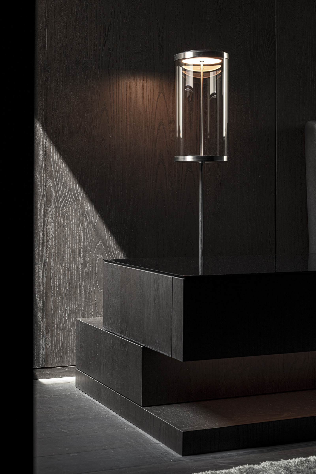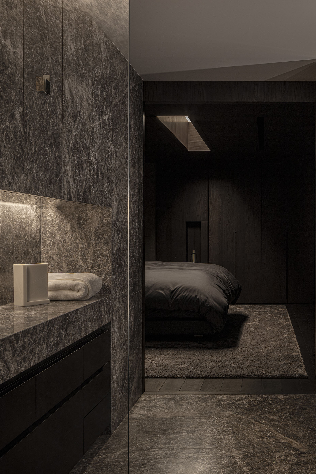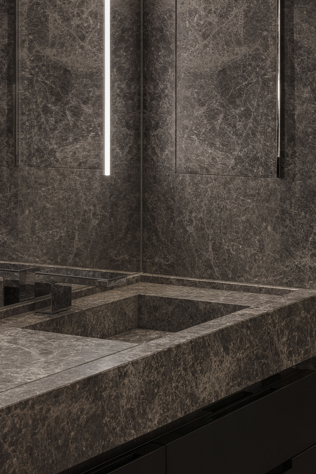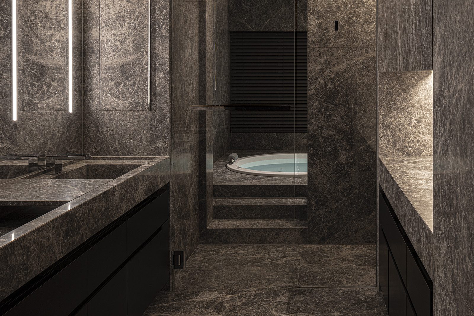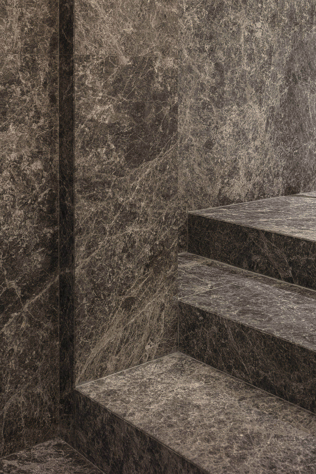
YOKOHAMA RESIDENCE
Residence
Yokohama, Japan
2022
The only request for this private residential interior was to create a purely monochrome world. To bring out the most of the limited palette, I IN focused on achieving a sense of boundless richness with a design of refined materials and textures: fine wood grain, subtle and bold expressions of marble, pearlescent textured plaster and exquisite metal finishes. Each of these monochrome materials respond and transform in light. In this way, they resonate with one another to bring an extraordinary depth to the space. Spatial form, structures and visual flow are meticulously designed and functional. The density, volume and tactile nature of furniture, fittings and objects, combined with their visual transitions in fluctuating light, create an immersive sensory experience. There is a flow from public to private spaces, as the living and dining room colors shift to more prominent use of dark tones in the study and the bedroom. Bespoke furniture, lighting and artworks complete the design that invariably “captures” and utilizes light to evoke an intrinsic luxury.
個人邸のインテリアデザイン。唯一のリクエストはモノクロームの世界にしたいということであった。限りある色彩の世界だからこそ、限りなく豊かな感覚をもたらす空間のデザインを目指した。木の持つ細やかな起伏、繊細で大胆な表情を持つ大理石、見る角度により異なる艶を放つ左官や、独特な感触を持つ金物の仕上がり。光を与えられたとき、一見してモノクロームに見えるそれら全ての素材達が反応をしていく。そうして互いに共鳴することで空間にこの上ない奥行きを生み出している。機能や構造によって生じる空間の造形は、意図的に生み出され構成されている。そこから感じられるものの厚みや量感、時間と共に変化する立体的な光の陰影が、ゆとりのある実体感をもたらしている。リビングダイニング、書斎、寝室へと、そこでの行為が私的になっていくことに合わせて、空間の中で深い色が増えていくように設定をした。オリジナルの家具や照明、アートワークのデザインやセレクションに至るまで、一貫して行われた「光を捉える」という試みにより、写実的な豊かさを感じることのできる住宅となった。
- Constructor
- D.BRAIN
- Lighting design
- hmmm
- Art works
- A Lighthouse called Kanata
- Photography
- Norihito Yamauchi
